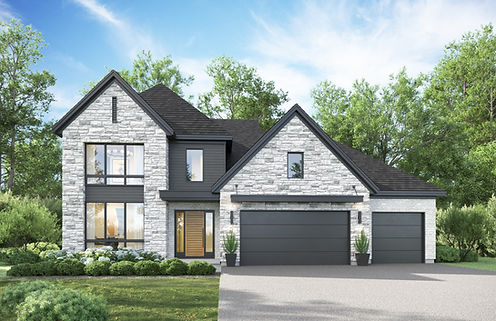top of page
Semelle
PLAN INFORMATION
-
Total Square Footage: 2,530 sq.ft.
-
57' wide
-
55' deep
-
4 Bedrooms
-
2½ Bathrooms
-
Main Floor Office
-
Main Floor Master Bedroom
-
Walk in Closet & Ensuite
-
3 Car Garage
-
Open Concept
-
9' Ceilings on Main Floor
-
17' Great Room

FRONT ELEVATION

MAIN FLOOR

SECOND FLOOR
Get a Free Quote
IF YOU LOVE THIS PLAN AS MUCH AS WE DO, REACH OUT TO OUR TEAM FOR A FREE ESTIMATE. IF IT IS INTRIGUING BUT YOU WOULD LIKE TO MAKE SOME ADJUSTMENTS, OUR TEAM CAN HELP YOU WITH THIS AS WELL. REACH OUT TO OUR TEAM USING OUR CONTACT INFORMATION BELOW.
bottom of page